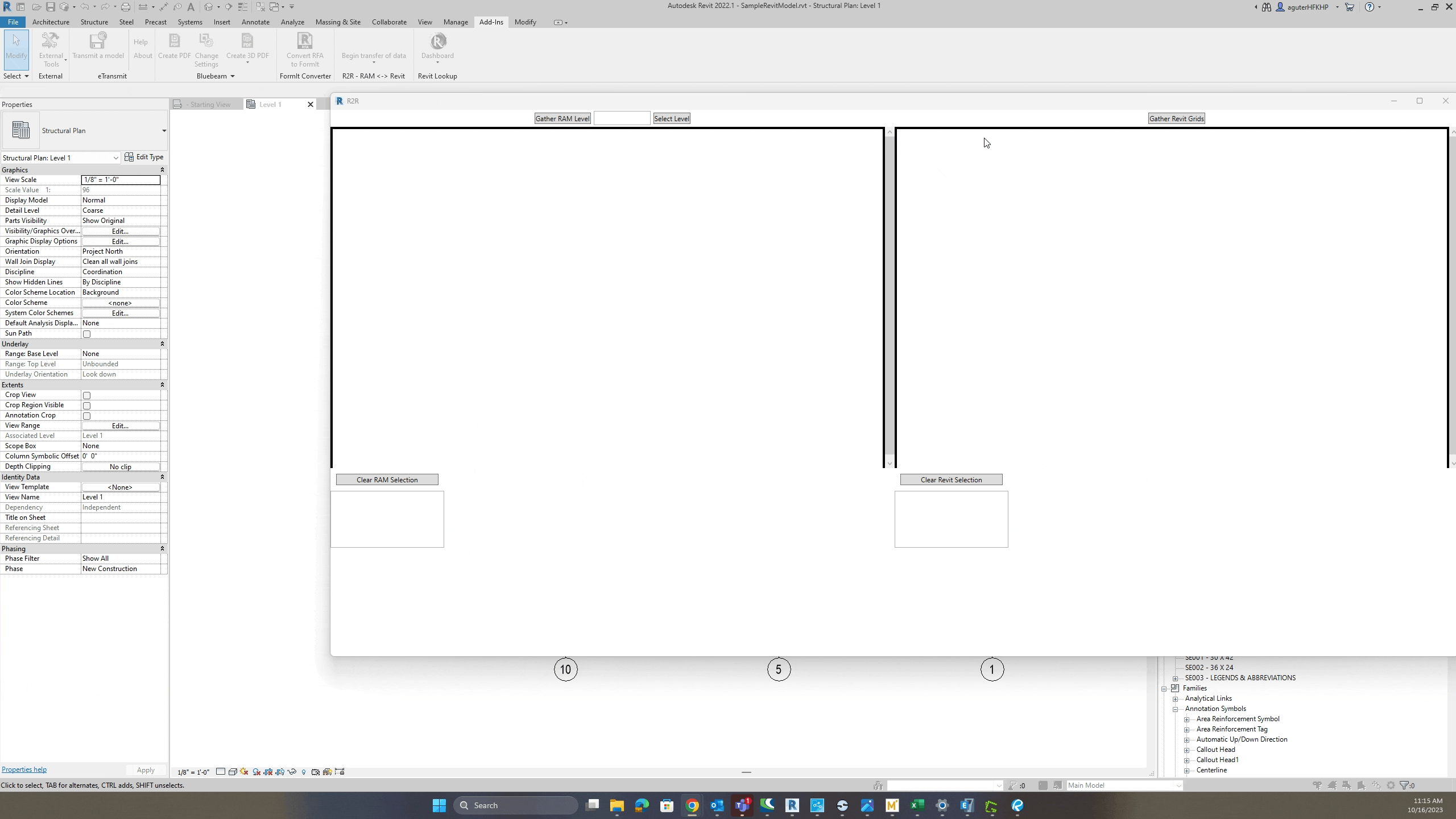Sloping K Series Joist
Since my last post on bending rebar in revit, I have been attempting to make a sloping K Series joist in revit that will dynamically update in the most awesome way possible.
K Series Joist in Action
Why is this awesome?!? In the …
Revit Rebar Bender
How awesome would it be to have an easy to use, rebar drafting drawing tool in revit, getting minimum bend radii for any type of rebar? For some reason Autodesk has never released one of these and you would think it would be easy low hanging fruit for them to tackle. …
Revit Addin
Making a revit addin has been a goal of mine for some time. Yesterday I finally succeeded, complete with ridiculous names, images and tasks completed.
The addin is simple and essentially useless, it assigns walls of a certain type to a workset (Github).
Learning C#
…Revit Rebar Bender - New and Improved
Above is my first functional C# revit add-in, making bending rebar at any angle an easy task. For those non-structural engineers, the smaller the piece of rebar, the smaller the allowable bend. Being able to quickly sketch rebar to scale with minimum bend radii is …
Minimum Joist Bearing Lengths - Revit and Dynamo
A co-worker of mine asked if I could find a way to check min. joist bearing lengths after being burned on a recent project where they had a few beams that worked for strength and deflection, but did not match SJI's minimum flange dimensions for bearing.

RAM to Revit (R2R) Part 1
The Tool - Download
For a long time I’ve wanted a quick way to spot check if structural beams in our analysis models like RAM or ETABs matched our Revit model. The gif above shows the beginning of bringing this idea to …
RAM to Revit® - R2R - (part 2)
Link to trial the tool.
Above is the finished beta release R2R tool. It seems to work for large projects and should be a huge time saver and QA/QC tool as compared to manually checking RAM beams to Revit beams.
If you want to be a …
Autodesk Platform Services - A First Step
I'm not really sure what Autodesk Platform Services is or why I should use it, but Autodesk is pushing this hard it seems. The tech looks cool so I figured I would follow their first tutorial.
MVVM Magic and Modeless Mayhem in Revit
After making the RAM to Revit tool, I wanted to make a similiar tool, but with ETABs this time.
I learned a lot making the RAM to Revit tool, but also learned a few things that I would like to do differently given the chance.
MVVM Magic
MVVM standards for …
E2R - ETABS Revit Connection Tool
After the development of R2R, RAM Structural to Revit connection tool, I wanted to make an E2R, ETABS to Revit connection tool. Below are some screenshots of the newly developed tool.
I made a youtube video on how …
R2R - Update V1.1.0
Before we hop into the updates, I owe (3) people a very thankful shout out for assistance on this update.
The MVTs (Most Valuable Testers)
First, Celt, who is a friend from eng-tips and fellow programmer. His website is awesome, check it out here …
Sidebar
Site Info
- Latest Comments








